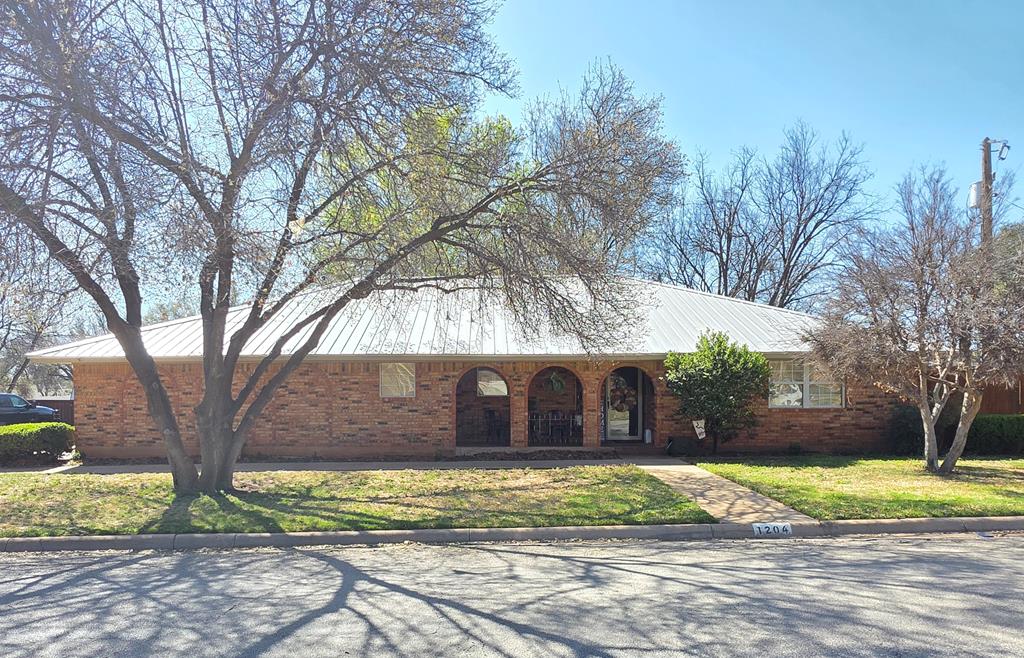1204 E 17th
 Under Contract
Under ContractCheck out this beautiful 3 bedroom 2 bath brick home located around the corner from the Sweetwater Country Club. This home features amazing curb appeal with mature trees and nice landscaping, a great back yard with a covered porch, a garden area on the side, and a wired workshop with a small garage door. There is a spacious driveway for parking, a double car garage, and an RV storage area with hook-ups. Inside, the great room features an open concept from the kitchen to the dining and living room. Featuring a split floor plan, with the huge master bedroom suite on one side, and the other 2 bedrooms on the other. The large sunroom off of the living area is a great bonus space with a great view of the back yard. There is beautiful hardwood flooring, carpet only a few years old, and the kitchen includes built-in appliances and the fridge. This is a beautiful move-in ready home.
View full listing detailsPrimary Details
- Price: $329,900
- Status: Under Contract
- Address: 1204 E 17th
- City: Sweetwater
- County: Nolan
- State: Texas
- Zip Code: 79556
- MLS: 5103
- Year Built: 1975
- Square Feet: 2,439
- Acres: 0.3
- Lot Square Feet: 0.3 acres
- Bedrooms: 3
- Bathrooms: 2
Extended Details
- floor: Ceramic Tile, Hardwood, Carpet
- rooms: Sunroom
- sewer: Public Sewer
- style: Ranch
- vtURL: tour.usamls.net/1204-E-17th-Sweetwater-TX-79556/unbranded
- water: Public
- sysNew: 2025-03-25T17:43:04+00:00
- lotSize: 0.3
- parking: Double, Garage
- taxYear: 2024
- roofDesc: Metal
- taxValue: 347410
- fireplace: Fireplace, Masonry
- utilities: Electricity Connected, Sewer Connected, Water Connected
- appliances: Dishwasher, Oven-Wall, Range Hood Microwave, Refrigerator, Stove/Oven Electric, Garage Door Opener
- marketArea: Sweetwater
- annualTaxes: 8073.88
- coolingDesc: Central Air
- heatingDesc: Central Heat-Electric
- livingAreas: 1
- utilityRoom: yes
- daysOnMarket: 11
- forSaleOrLease: For Sale
- constructionDesc: Brick Veneer, Slab
- exteriorFeatures: Patio Covered, Fenced Back Yard, Landscaping
- interiorFeatures: Kitchen Pantry, Lighting Recessed, Open Floor Plan, Split Bedrooms, His & Hers Walk-in Closets
- legalDescription: Lakeview Blk 3 Lot 4
- listingAgentName: Danelle Davis
- listingAgentEmail: danelle@sweetwaterrealestateco.com
- listingAgentPhone: (325) 660-2032
- listingOfficeName: Sweetwater Real Estate
- listingOfficePhone: 3256602056
- listingAgentLastName: Davis



















